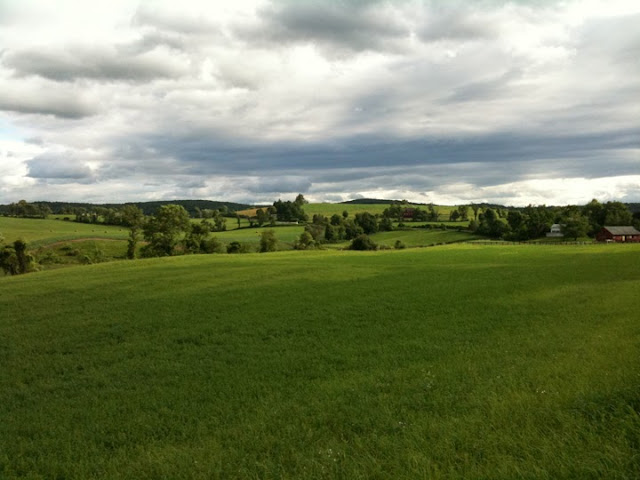Here at BLDGtyp we've been hard at work for the last few months on a beautiful new Passive House in Upstate NY. We've partnered with LEVENBETTS for the project, with they supplying their considerable design and architectural expertise, and BLDGtyp our Passive House and house building know-how. We'll be showing a lot more of the project over the next couple months as we move into construction, and we'll be discussing how we're meeting the Passive House standard as well.
 |
| The incredibly beautiful site |
This new project will be two new buildings, one a single-family home and the other an Art-Studio. BLDGtyp is going after full Passive House Certification(!!) on the house and we've been working hard to design a home which balances the site characteristics, desires for views, patterns of use and all the other fun architect-y stuff with the super-insulation and passive solar heating. The house will be using beautiful full-height French windows which will be triple glazed to capture as much free solar heat as possible.
 |
| House and Art-Studio Plans |
Both buildings reference the traditional vernacular of this rural area with barns and simple farm-houses providing the architectural reference point. Contemporary details and materials though will create a project which carefully balances old and new. Wood siding on the house will contrast strongly with the standing seam-metal of the Studio, with both being topped by a simple metal roof.
 |
| House + Studio Elevations |
Like the simple, elegant form and detailing of the home, BLDGtyp has developed straightforward, yet highly effective details and assemblies for the home. We will be going with the double-stud framing similar to that used on our Wisconsin "Almost Passive House". We like this technique a lot for creating a very thick, thermally broken wall assembly that is VERY easy to build. After all - if you know how to frame one wall, just frame another one right ext to it. No special construction needed.
 |
| Typical House Wall.:Slab on grade foundation with stem walls, super insulated wall and truss roof. |
Of course, the devil is in the details and we still have a ways to go in developing our top and bottom details, as well as window and door details. Designing for a clean, contemporary look while maintaining strict thermal separation and avoiding thermally-bridging elements is no small task, even on small house like this one.
 |
| Typical Wall Top and Bottom Details |
We'll be posting much more about the project soon, so check back often.